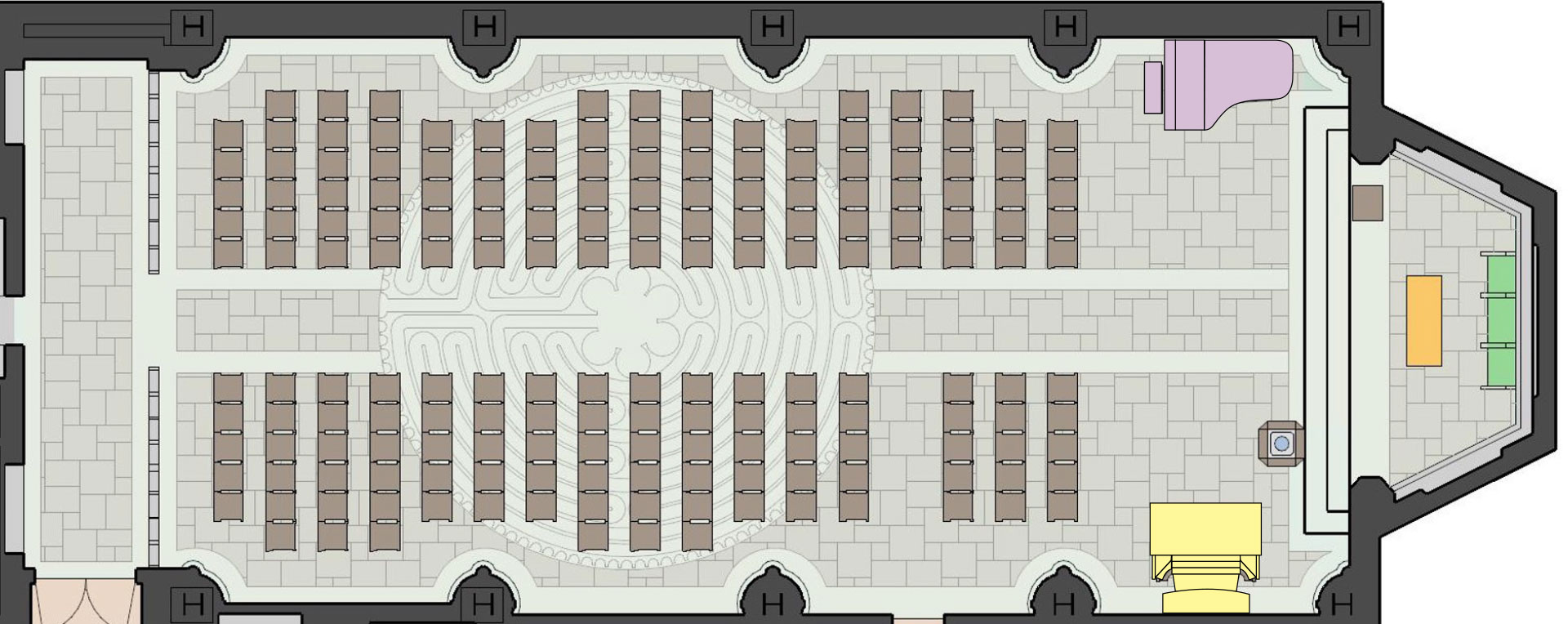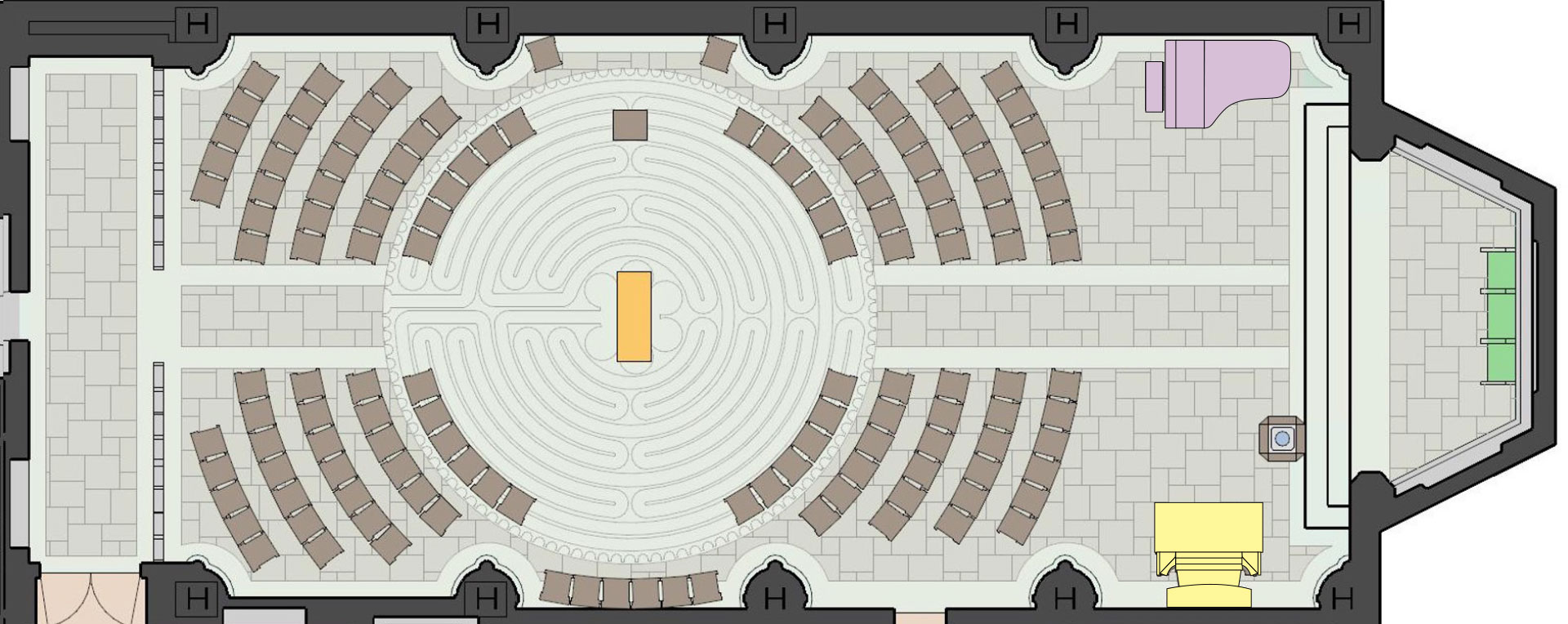Kirkland Chapel Renovation
Function & Aesthetics
We envision Kirkland Chapel as a more functional space for worship and the arts. We can also make the Chapel a more beautiful space.
A flexible seating system, constructed of chairs rather than rigid pews, will enable us to do so much more in worship, education and the arts.
Our new system will give us the opportunity to create different configurations of seating. These handsome chairs can be easily locked together to create solid rows of seating, as wide or as narrow as we need. This will allow us to create broader pathways into and out of the Chapel. We will be able to create space for a wheelchair simply by removing a chair or two.
Proposed Floor Plans
Normative Seating Pattern
On most days, the seating pattern will be set up in a traditional pattern. The organ console will be on the main floor, and the pulpit will be removed. (The orange rectangle is the communion table.)
This seating arrangement makes maximum use of the floor space in the Chapel. Because rows of seating can be easily removed, however, we can also create more room for an orchestra on concert nights as needed.

Alternative Seating Pattern—In the Round
One of the new seating patterns for worship will be a “chapel in the round” set-up that allows chairs to be arranged in a circular pattern. This format will enable worshipers to see one another, creating a more intimate and communal feeling.

When the Chapel was built, there were windows on three sides that allowed natural light to filter in. We now have natural light only through the balcony. And our aging lighting system, which was installed more than 50 years ago, is not capable of fully illuminating this space.
The renovation plan includes a comprehensive lighting system that will eliminate dark corners and startling bright spots. Imagine the Chapel shining brightly on a Sunday morning, or softly lit, with candlelight, for our Advent and Lenten concerts. The new system will give us the flexibility to adapt the lighting to whatever event is taking place, whether it is morning worship, an afternoon wedding or an evening performance.
Meanwhile, the walls and the windows above the nave hold decades worth of dust and smoke. Imagine what a good cleaning will do. Imagine the stained glass windows above the nave beautifully lit and restored, just as we restored the balcony window 10 years ago. For many of us, we will see these windows in their full splendor for the first time.
One of the most meaningful features of any sacred space is the presence of a labyrinth. This ancient symbol is embedded in the architecture of cathedrals across Europe, and in many houses of worship in this country as well. When our new slate floor is installed, Kirkland Chapel will also have a beautiful, built-in labyrinth. During Lent, or at any time of year, we will only need to adjust the seating to open our own pathway to meditation, reflection and prayer.
Nothing in the proposed renovation plan will alter the architectural integrity of the Chapel. Our focus instead is on enhancing the beauty of the Chapel, and on making it a more functional space for our ministries today, and long into the future.